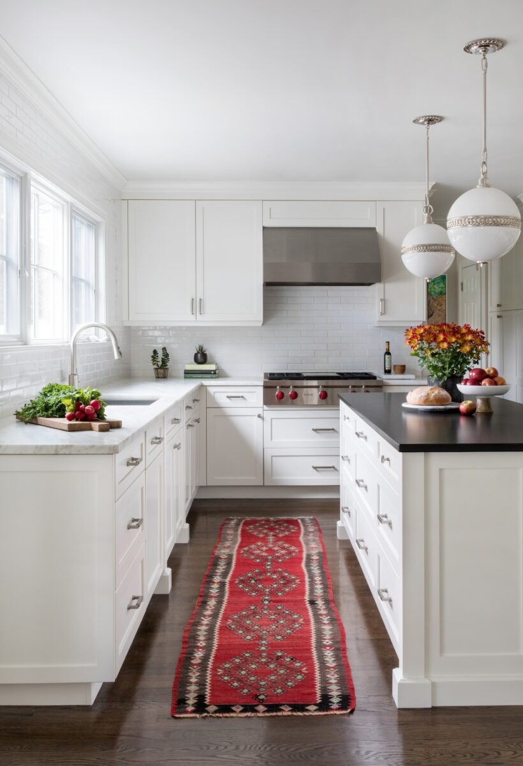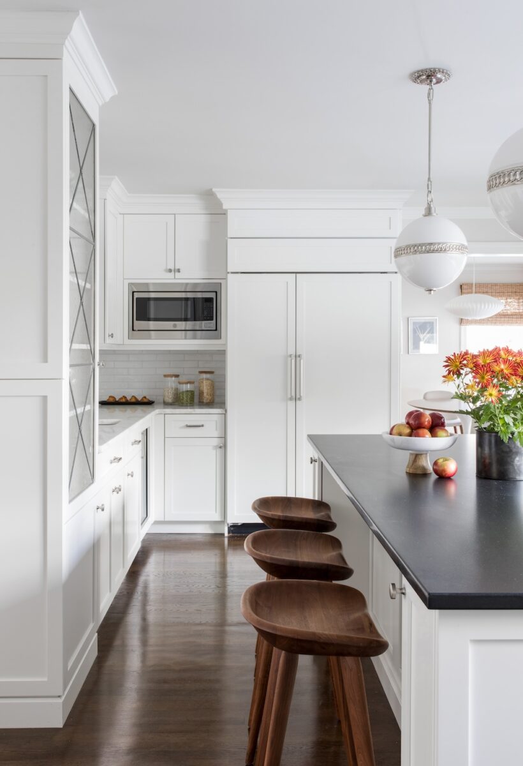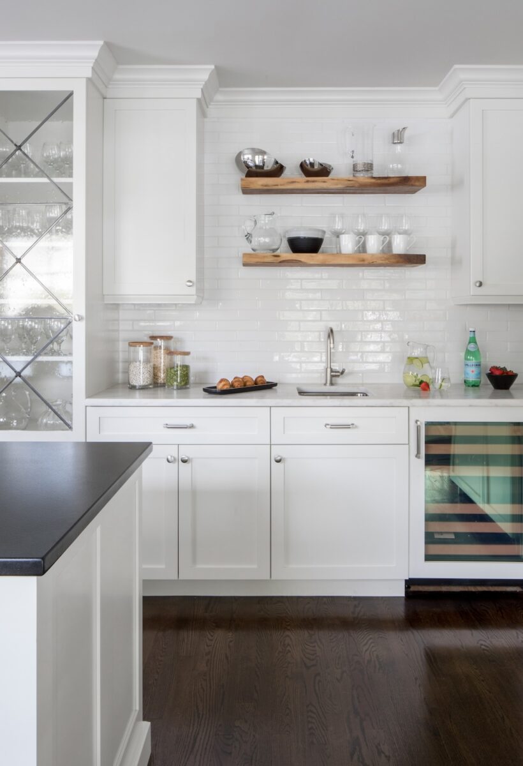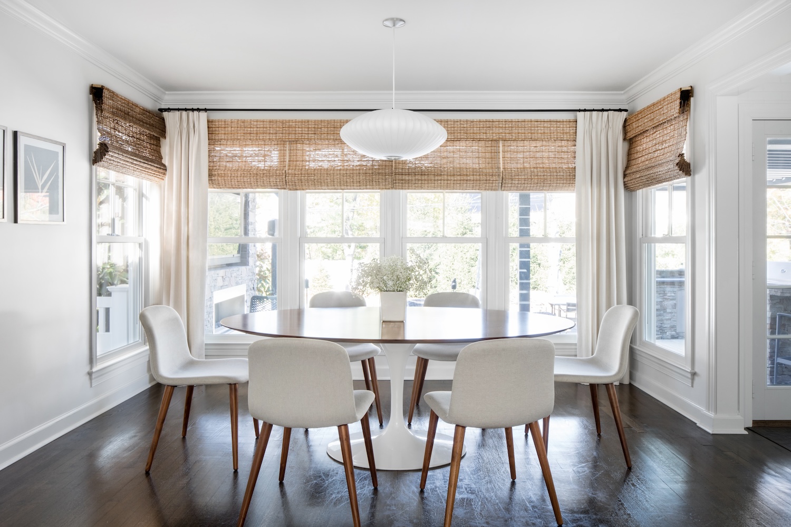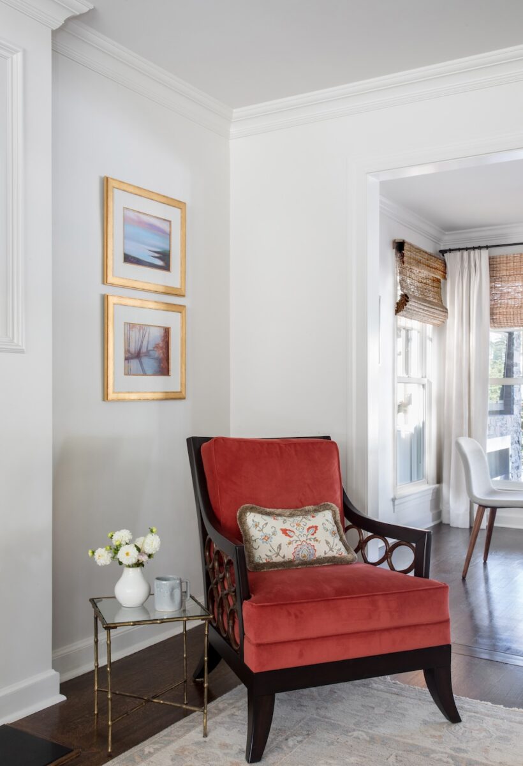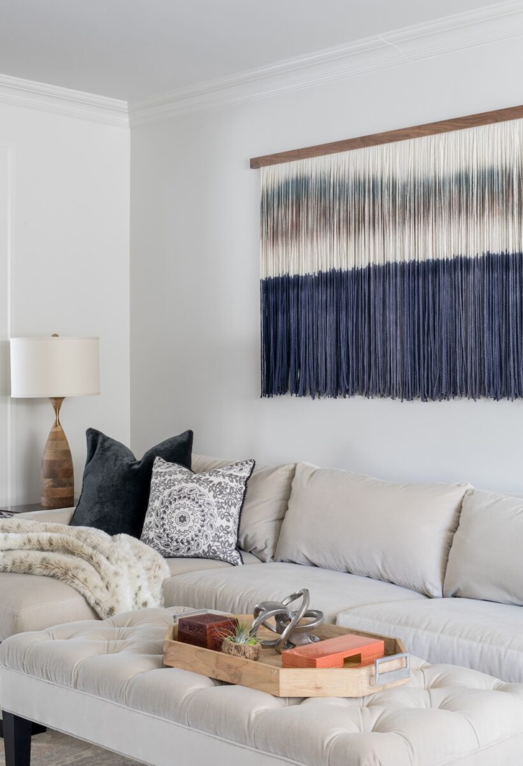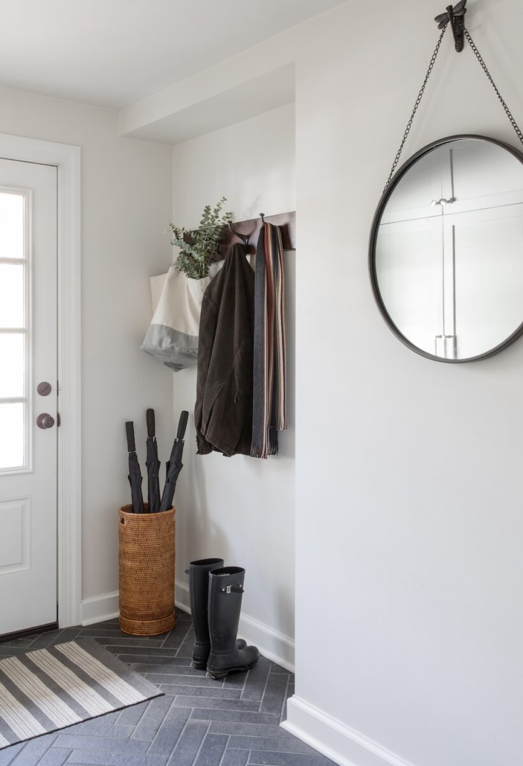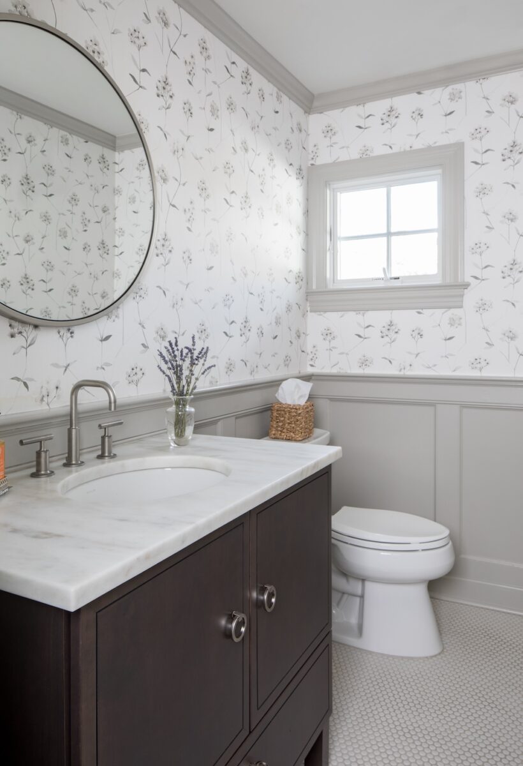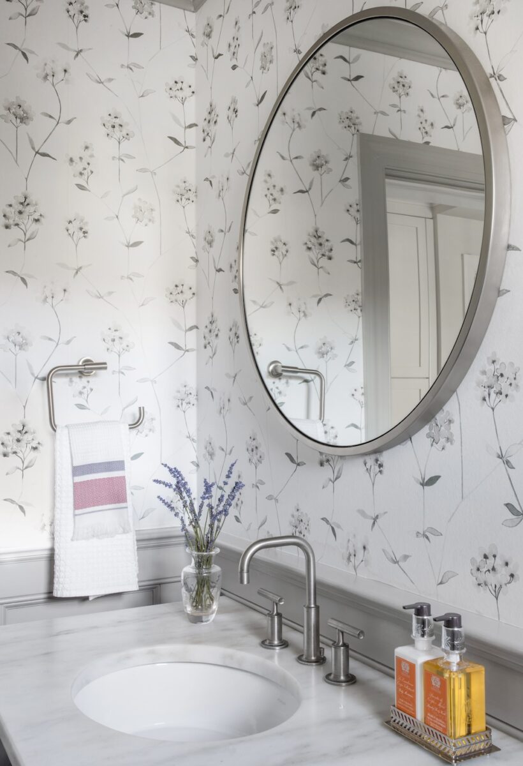
Faced with several design challenges to their existing kitchen and family room, this family went all-in. The end result was a kitchen that made space for a large refrigerator (a priority for my client’s husband), wine refrigerator, and generous island.
The family room was long and narrow, making furniture placement difficult. It was definitely under utilized with a lot of the room feeling empty. Working closely with the architect and builder, we bumped out a few feet to create a breakfast room and relocated the door to the family room to make sure the sofa and chairs could be centered in the room and the space could be enjoyed as a family, or for easy entertaining.
We also updated the powder room and designed new cabinetry for the mudroom to increase functionality and ease of living.
